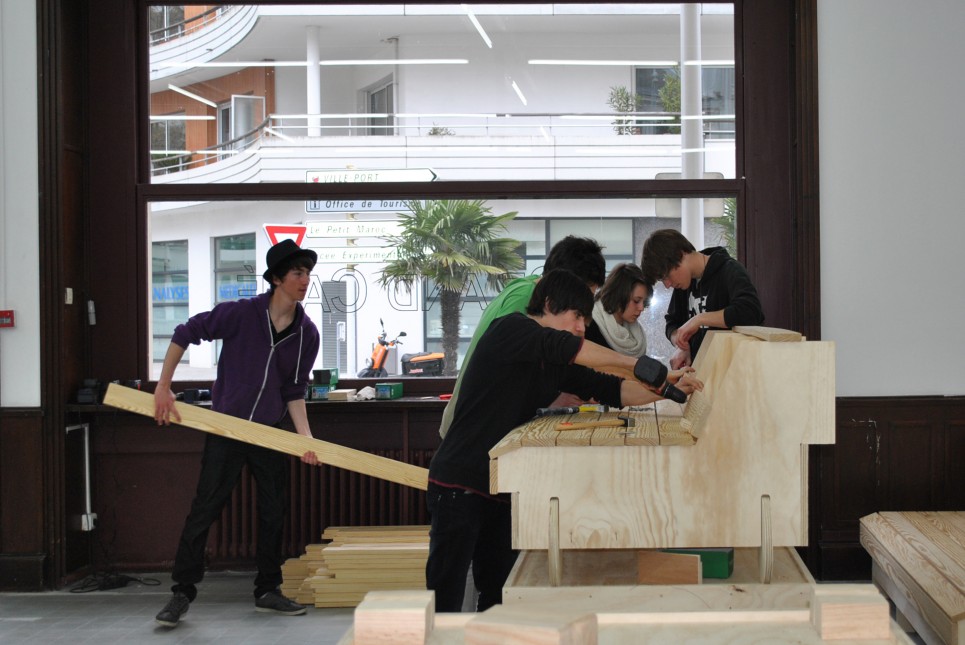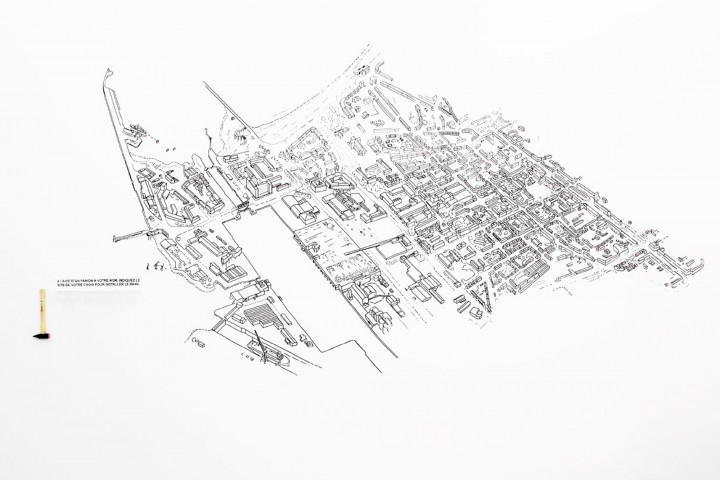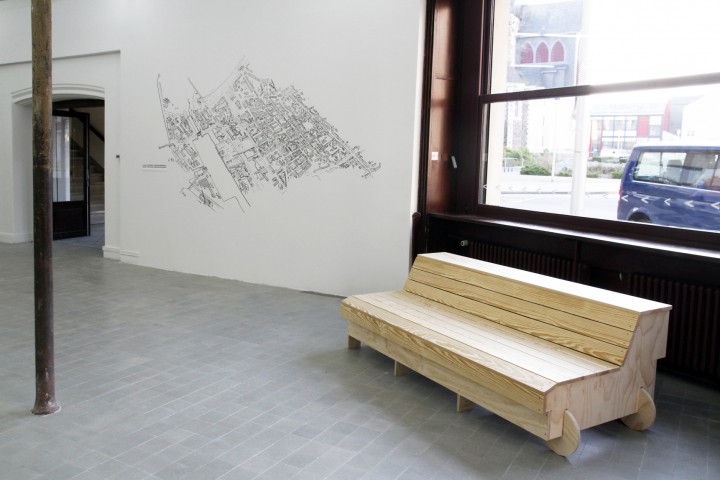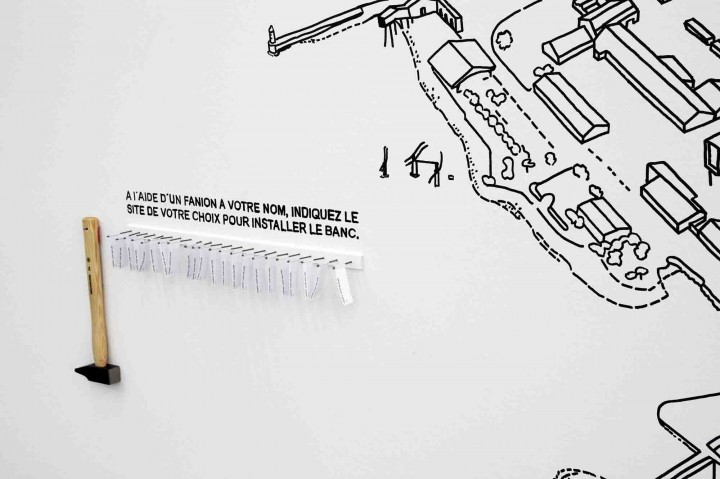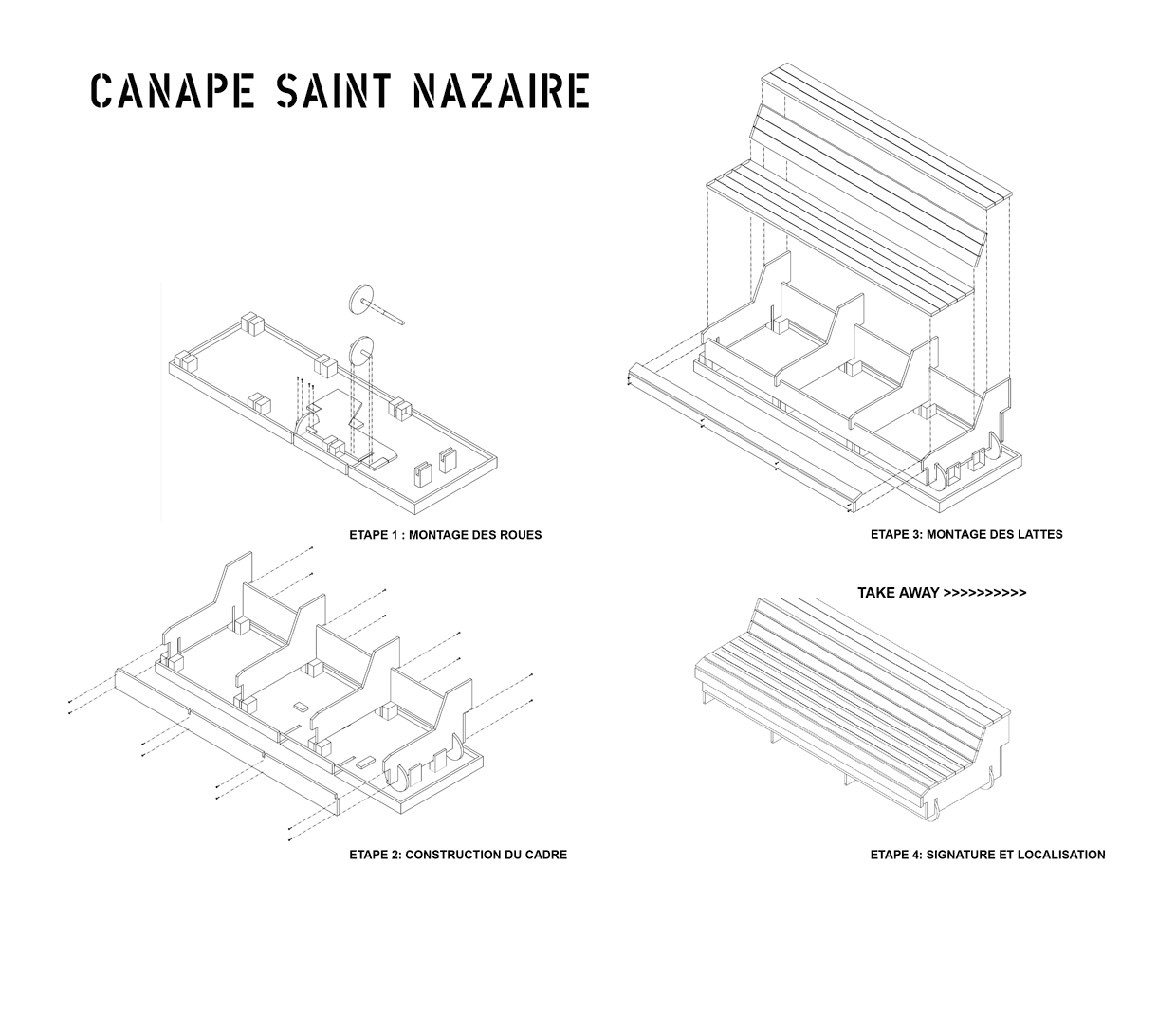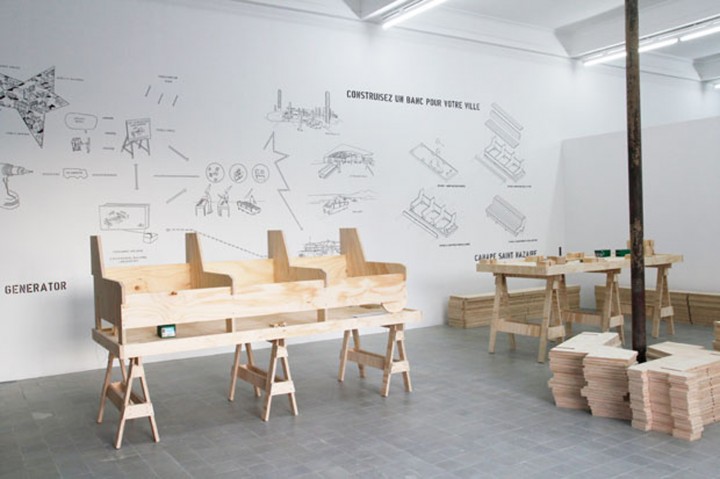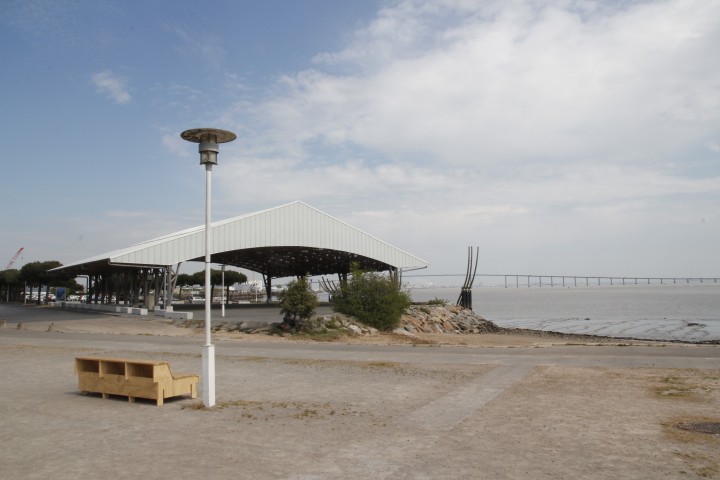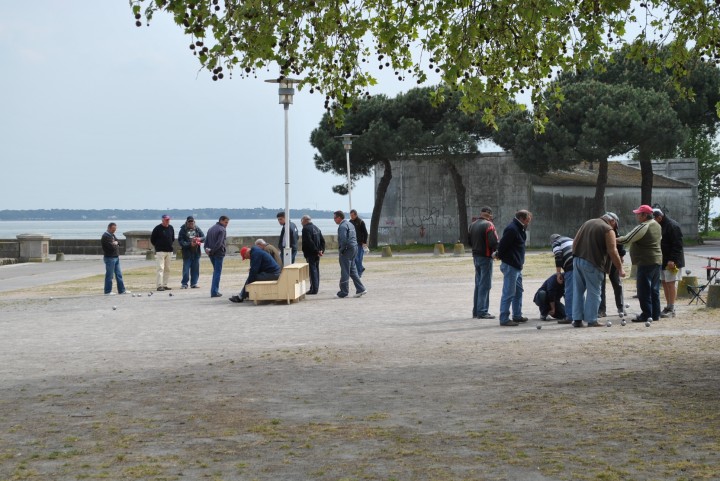THE GENERATOR // CANAPE SAINT NAZAIRE
comissened by Le Grand Cafe, Saint Nazaire Centre d´Art Contemporain
Saint Nazaire was almost completely destroyed in the Second World War. It was rebuilt in a Modernist manner with expanded streets and wide urban spaces. There is a lot of open space for possible appropriation around the city center and the harbor. The Canape Saint Nazaire is a mobile wooden bench designed by raumlabor for the use in public space. It is an invitation to conquer the public spaces of Saint Nazaire.
One of raumlabor’s motivations is to engender alternative practices within the city, fostered through cooperation and self-empowerment. They explore what remains of collective ideals and ways to overcome today’s harsh conditions of economic competition. Establishing temporary communities is one tool to creating a surrogate notion of a city beyond the capitalist logic of use-value and profitability.
As part of the Exhibition “communities” raumlabor created a workshop in the Museum for Contemporary Art to build the “Canapés du Saint Nazaire”. The visitors are invited to participate and construct a bench for their city. On the wall say they will find a general explanation of the generator and a step by step manual of how to build the Canapé. For the construction there are two workbenches with all tools and precut wood pieces set in the exhibition space. After the building the participants chose the location where in the city they want to use and install their bench. They are asked to point out their desired location by setting flag on the big map drawn on the wall. In the end of their visit to the exhibition they take the bench they constructed with them and install it in their location.
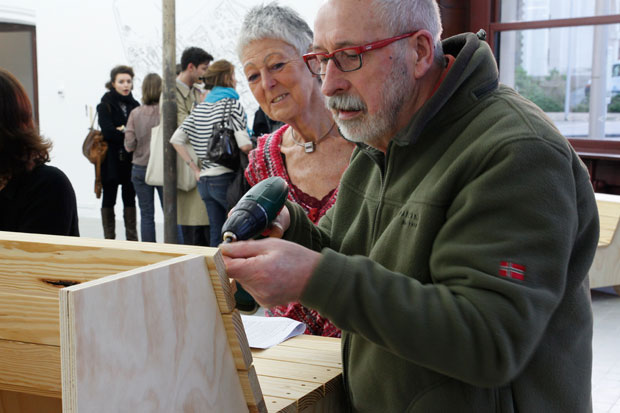
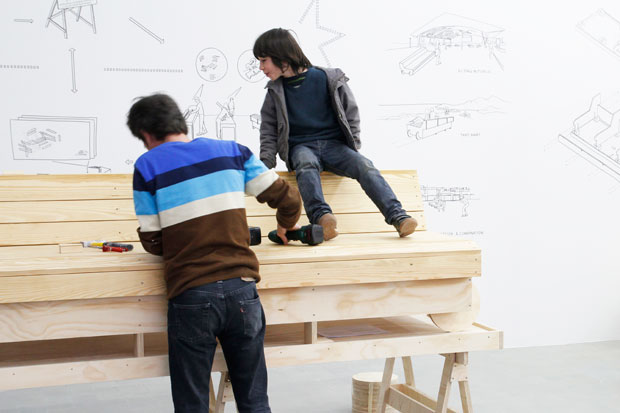
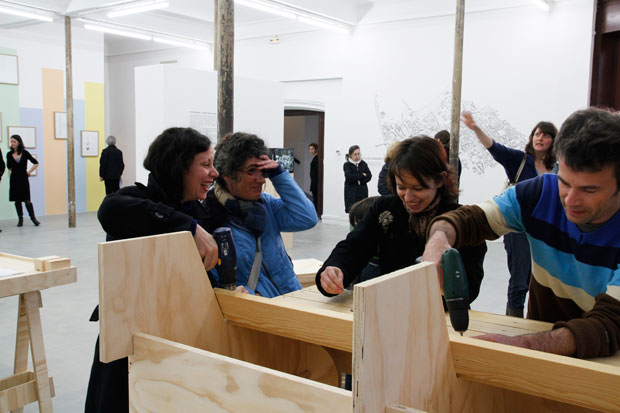
THE GENERATOR is an experimental building laboratory for instant, participatory building practices in public space. Central issues of the research include: construction principles, new geometries for furniture and lightweight construction buildings, as well as new use possiblities and multiple programs for people to meet and interact in public.
DER GENERATOR ist ein experimentelles Baulabor für eine plötzliche, partizipatorische Entwurfs- und Baupraxis im öffentlichen Raum. Das zentrale Thema dieser Versuchsanordnung sind Konstruktionsprinzipien, neue Geometrien für Alltagsmöbel und Leichtbaukonstruktionen ebenso wie neue Nutzungsformen und vielfältige Programme, die die Öffentlichkeit anregen, gemeinsam eine Vision zu verwirklichen, zu interagieren, Erfahrung und Expertise auszutauschen. Der Generator erforscht Möglichkeiten des gemeinsamen Handelns im öffentlichen Raum.
The Generator consists of two components: hardware and software. The hardware is a workstation designed for mobility. A set of several flight cases can be assembled as two workbenches. They contain all the necessary tools for eight people to work on site using simple wood slats and plywood as building materials.
Der Generator besteht aus zwei Komponenten, der Hardware und der Software. Die Hardware ist eine mobile Werkbank, die alle notwendigen Werkzeuge für die zeitgleiche Arbeit für bis zu 10 Leuten beinhaltet sowie eine ausklappbare Werkbank. Die Werkzeuge dienen der Bearbeitung von einfachen Rauspundbrettern, Sperrholz und Schrauben. Der Generator ist leicht beweglich und kann so innerhalb kürzester Zeit zu einer kleinen Werkstatt aufgebaut werden.
The software is a set of construction plans and instructions for modules, which are developed for easy assembly. The construction methods will be constantly tested and improved. The modules can be assembled into chairs, tables, and shelves, as well as walls and shelters. The participants can transform the modules accidentally or intentionally. A process of learning by doing. The team will record and reuse all possible mutations of the system and incorporate them into a growing structure.
Die Software besteht aus einem Set von Plänen, Bauanleitungen und gegebenenfalls Schablonen für den schnell erlernbaren Bau von Objekt- und Raummodulen. Die Module können zu Stühlen, Bänken, Tischen etc. kombiniert werden aber auch zu Wänden und kleinen Raummodulen. Beim Bauen können die TeilnehmerInnen die Software ändern, weiterentwickeln, perfektionieren, erneuern – absichtlich oder auch zufällig. Ein learning-by-doing Prozess.
